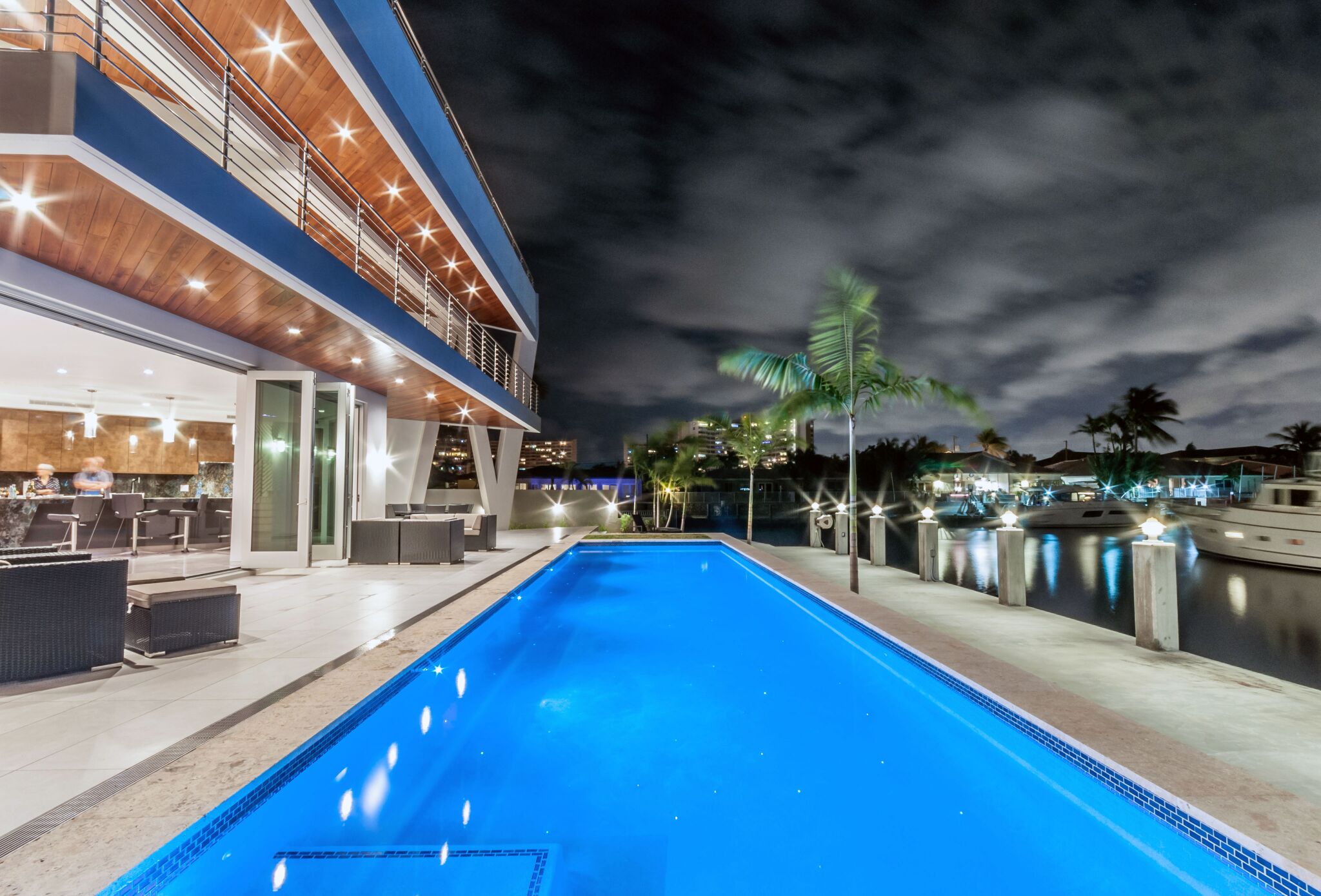
Contemporary Boater’s Paradise in Fort Lauderdale Beach
SOLD by Miamism Sales Team!!
SOLD for $2,650,000!!
Wait until you read about this home in Fort Lauderdale Beach. The first adjectives that come to mind are sexy, fun, modern, stylish, chic … but you will judge for yourself.
This is a newly constructed contemporary home in a private subdivision of Fort Lauderdale Beach, called Bermuda Riviera. And by new, I mean they got their certificate of occupancy in December of 2017. The house has over 134 feet of water frontage with brand-new concrete dock that can accommodate a 100 foot vessel.

The house is concrete and was constructed like a fortress, with over-designed structure that redefines the word “solid,” because that’s how the owner’s roll. Joe Clark with rd+a studio was the architect and designer extraordinaire, his concept was “to create a light-filled, tropical modern maritime home, seeking inspiration and from surrounding boats and boater lifestyle.”
I could sit and talk to Joe for hours about the intricate thought process that went into every detail of the home, from the “seamless indoor/outdoor experience, to the private and sound insulated second floor, to “the light-filled stairwell that connects 3 levels of the home.”
No detail of this home happened by chance and the design and thought process is evident as soon as you set eyes on the property.

This modern gem is built on an odd shaped triangular lot but the architect brilliantly configured 4 bedrooms, an office, 2-car garage, almost 4,500 square feet under air conditioning and 3,700 square feet of terraces into an amazingly clean, effective and straightforward floor plan that is perfect for entertaining.
3300 NE 39 St – Fort Lauderdale
- 4 bedrooms + office
- 5 bathrooms utility room / panic room
- 2-car garage
- 4,493 SF under air conditioning
- 8,863 SF lot
- 3,709 SF terraces
- 134+ feet of water frontage (113.5 foot dock)

Entertainment Floor
You enter through the ground floor or entertainment floor where all common areas are found: kitchen, 2-car garage, office, utility/panic room, living and family rooms. The spaces all focus and open up to pool area with 2 levels of decking, 50 foot lap pool, concrete gazebo perfect for summer kitchen and over 100 feet of dockage. The doors are accordion style with no tracks, commercial grade, impact resistant, aluminum frames that open up completely and bring the outdoors in and vise versa. It’s the perfect blend of inside/outside spaces that blend seamlessly.

The kitchen is a work of art by itself, with a 14.5 foot island with features that mirror the exterior structure with an irridescent Lemurian Blue granite from Brazil. It is flanked by custom Lioher cabinetry from Spain with Wolf, Subzero and Miele appliances.

Private Level – bedrooms
A sculptural staircase takes you to the private rooms of the residence. The second floor houses 4 bedrooms plus laundry room and 2 terraces. Each room is en-suite with its own bathroom and walk-in closet, they all have vast windows and 2 open up to private terraces. Master suite also opens up to exterior with accordion-style doors, over pool and dock area and beautiful water views.



Roof Terrace with Panoramic Views
And then there’s the pinnacle of the dwelling – the rooftop terrace with 360 degree views of Fort Lauderdale’s intracoastal and beach with 1800 square foot deck raised above the roof membrane, made of zero-maintenance, synthetic wood.

Residence Features
We encourage you to visit the property website for a comprehensive list of features, but these are the ones that stand out for us:
- Custom Honduran mahogany entrance door with triple-ply reinforcements and custom stainless steel locks, hinges and hardware
- Custom interior doors – solid wood with concealed stainless steel hinges and hardware
- 48 KW generator
- Garaventa 4-person elevator with 3 stops (third at roof terrace)
- Custom, Lioher Kitchen and Bathroom cabinets from Spain
- Fully equipped laundry room on second floor
- Reinforced concrete structure including ceilings/roof and built on stilts
- Recessed metal baseboards
- Designer, custom built, stainless steel interior and exterior railings
- Aluminum, custom built exterior gates
- 50′ lap pool with LED and fiber optic lights
- 135′ + rebuilt seawall and new concrete dock
- 2-car garage with special high traffic epoxy floor cover treatment and triple layer polyurethane insulated modern grooved garage door
- All rooms have 2 CAT6 cable drops that home into utility room patch panels (48 port CAT6 switch that ties into patch panels)
- 4 Carrier, high efficiency air conditioning units
- Internet connected smart thermostats








We could go on and on about this home and would be happy to schedule a private showing appointment. Please feel free to contact us for brochure and additional information.




