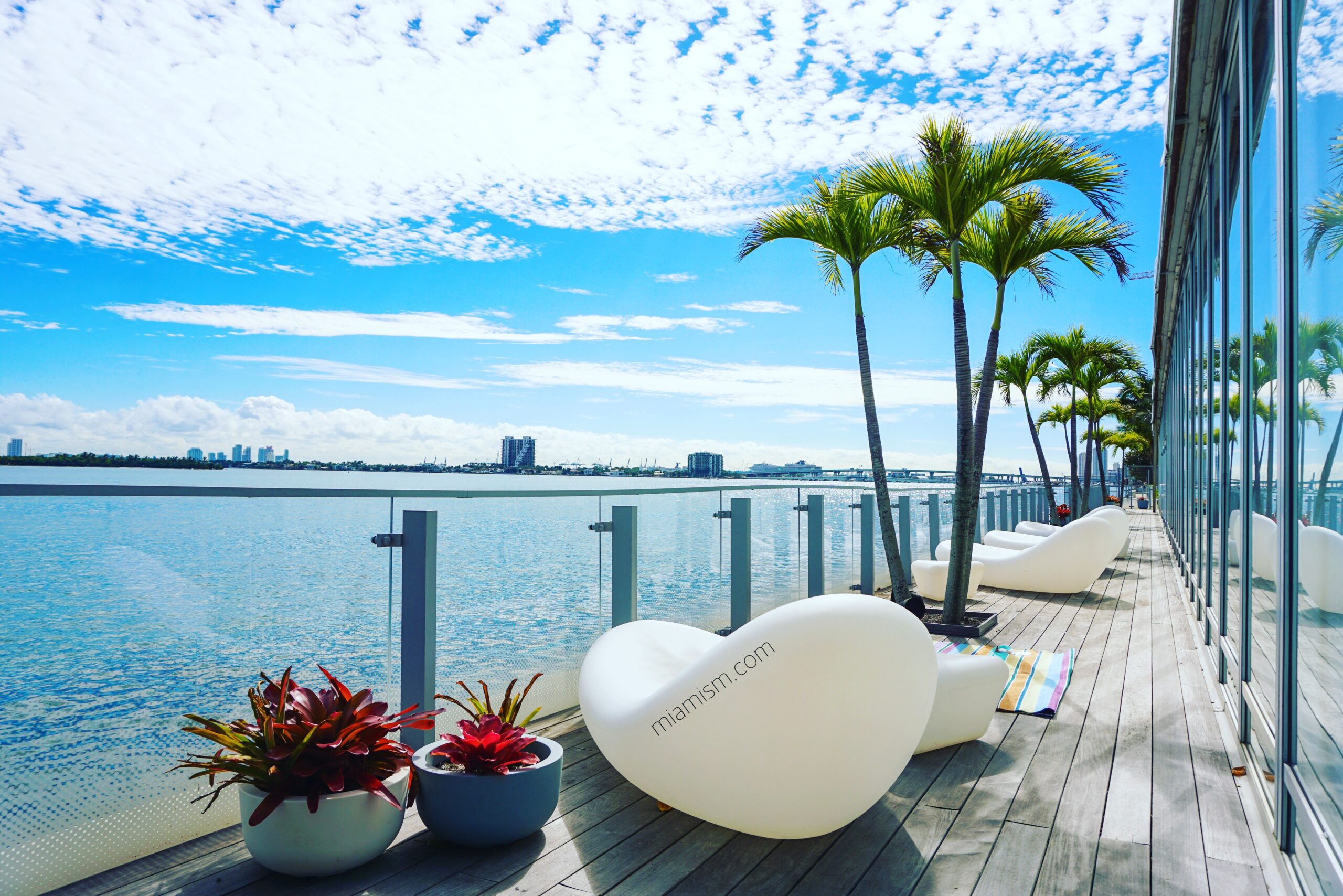
Missoni Baia – Miami Luxury Condo
There are only a handful of pre-construction projects in Miami and Missoni Baia is one of them, with an amazing location in the heart of the effervescent Edgewater neighborhood, directly on the bay with endless water views, fantastic amenities and the first Missoni branded building in the world!
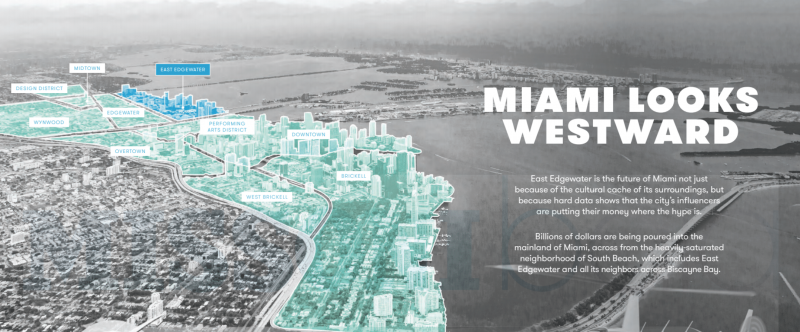
Edgewater Miami
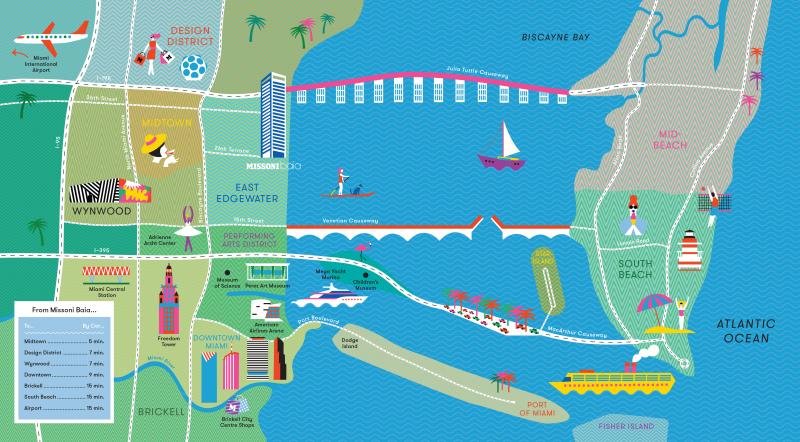
Let’s start with location. Missoni Baia is located directly along Biscayne Bay in the fast-growing neighborhood of East Edgewater – east of Biscayne Boulevard between the Venetian and Julia Tuttle Causeways – adjacent to the popular Miami Design District, Wynwood Arts District, Midtown and Downtown Miami neighborhoods, which have emerged as some of Miami’s top destinations for luxury shopping, high-end dining, and world-class arts & culture.
We’re talking central location, with the most amazing views!
Missoni Baia Developer
OKO Group is the developer, a Miami-based real estate firm founded by international real estate billionaire, Vladislaw Doronin. Mr. Doronin is one of Europe’s most successful developers, having built more than 75 million sq ft of world class-commercial, retail and residential space. Mr. Doronin has overseen over 71 projects and brings considerable financial strength to the U.S. market. This video will give you a little taste of OKO Group’s vision.
OKO Group + Missoni
OKO Group and Missoni, the internationally renowned luxury fashion and design house, introduce Missoni Baia, an exclusive collection of 249 residences, 57 stories that are absolutely spectacular and designed for the most discerning buyers.
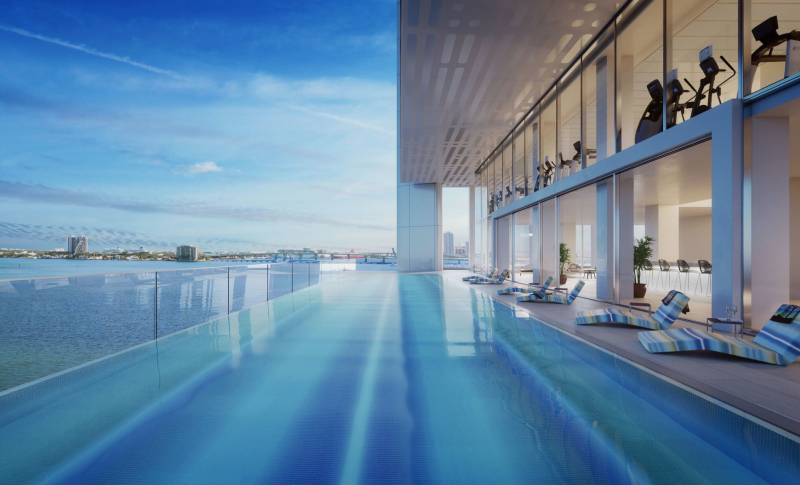
Commanding over 200 feet of frontage on Biscayne Bay in East Edgewater, Missoni Baia gives form to the expert integration of style, craftsmanship and engineering and the spirit of joyfulness and relaxed luxury that have defined Missoni from its inception.
Missoni Baia’s Interior Design
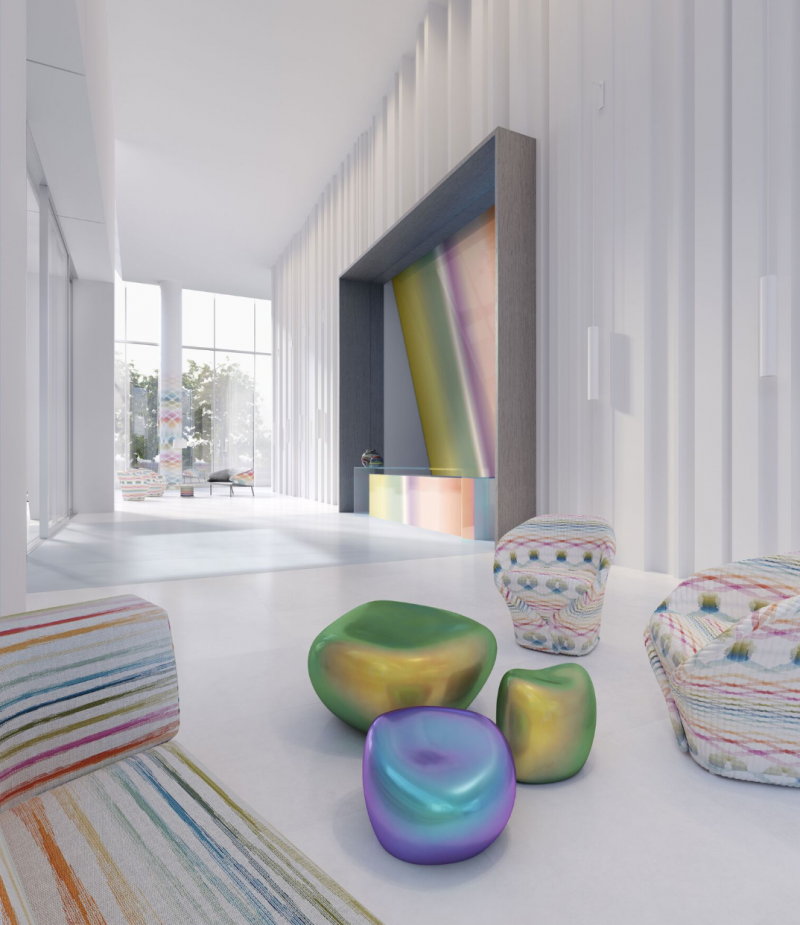
The residence interiors are by rising design star, Paris Forino. In 2015, the New York Post named Paris Forino Design one of the top four design firms in New York City. Her style has been described as infused with chic, elegant and understated glamour. The building will incorporate MISSONI’s trademark colorful design palette and MISSONI Home collection in the public spaces and amenities.
Missoni Baia’s Architecture
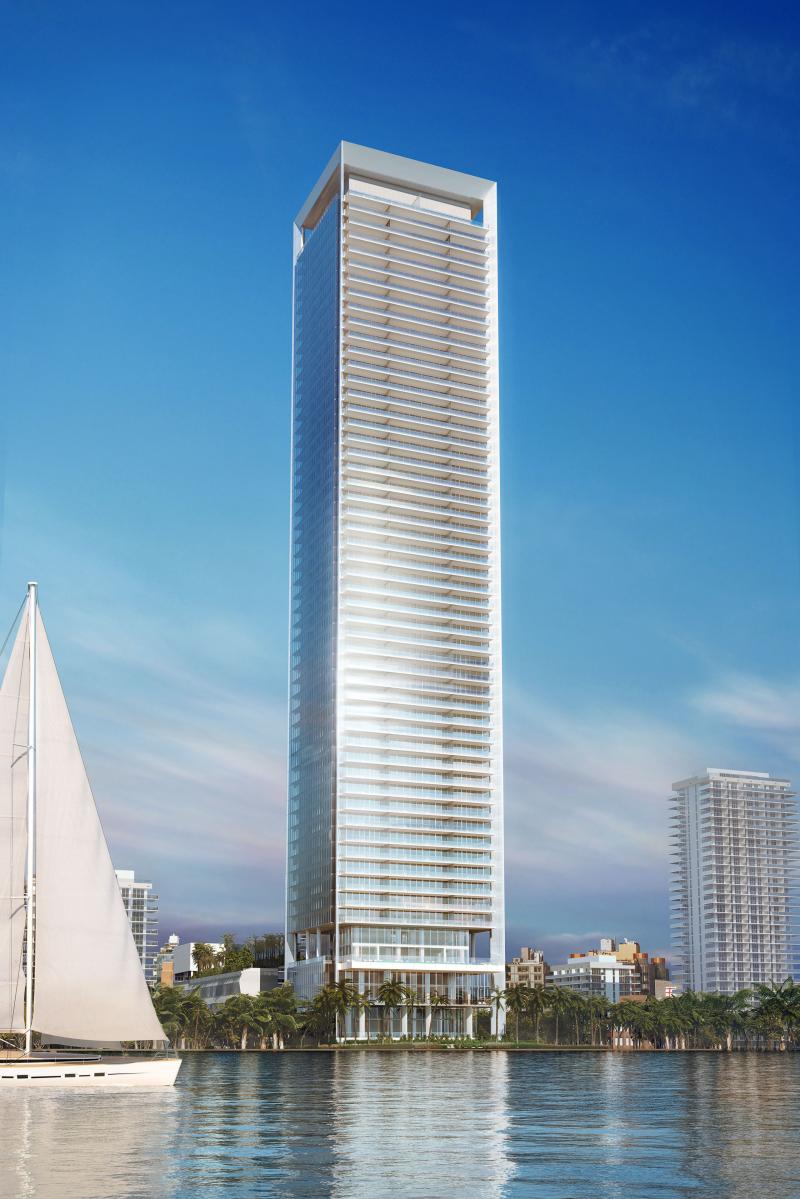
Missoni Baia’s architecture is the vision of Hani Rashid of Asymptote Architecture, pioneers in the convergence of technology and art in architectural design. It is rumored that Hani Rashid was recommended by the late Zaha Hadid herself! The firm is best known for its unorthodox and eye-catching international projects including the Yas Viceroy Abu Dhabi Hotel. Missoni Baia will offer high-performance architecture led by forward-thinking design
Missoni Baia’s Landscape Design
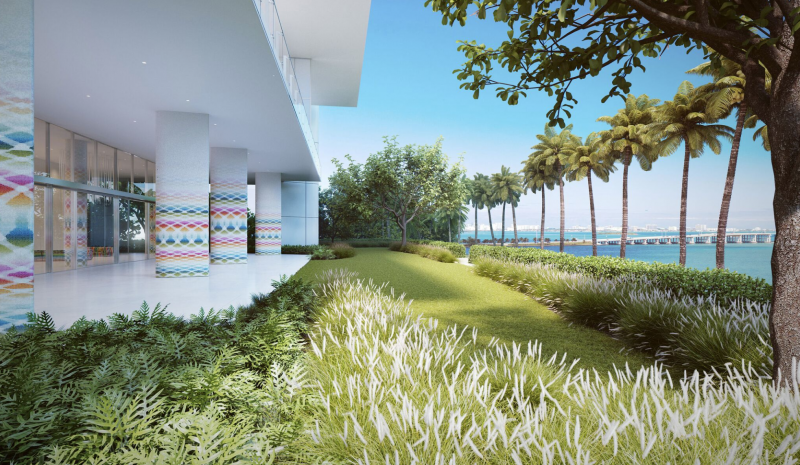
Landscaping of tropical plantings and reflecting pools, designed by renowned Swiss landscape architect Enzo Ena, weaves together the indoor and outdoor spaces
Missoni Baia’s Building Features
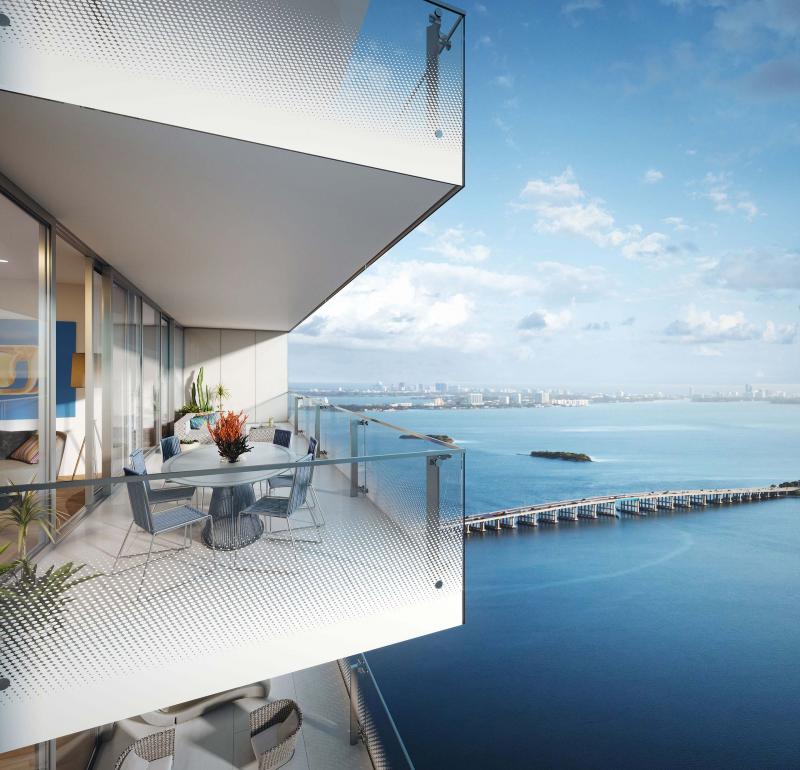
- 249 residences ranging in size from 776 to 3788 sq feet
- 57 stories
- 200 linear feet of Bayfront frontage
- 2 acre lot with over 30,000 sq.ft. of amenity space including 3 pools, tennis court, spa, movie theater, pet spa, beauty salon and more (see below)
- Minimalist modern design and architecture to maximize natural light
- Exterior sculptural, structural columns wrapped in aluminum framing the building
- Balcony glass treated with frit and extending 10” lower than the typical balconies to conceal slab with frosted glass
Missoni Baia’s Lobby and amenities
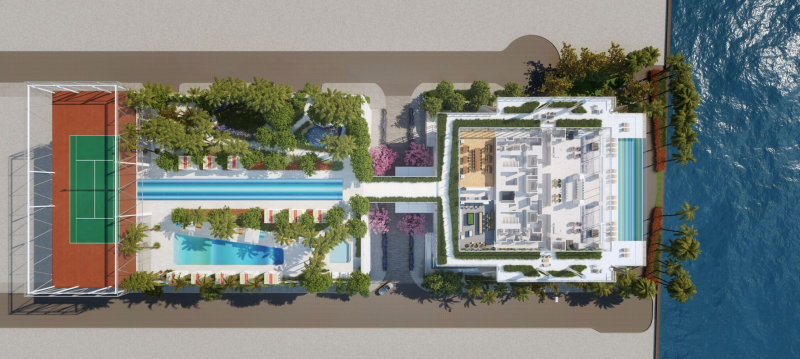
- 27’ ceiling height in lobby reception
- Personal concierge and 24 hour front desk attendant
- Package room for deliveries
- Valet parking
- Lobby- level indoor bayside residential lounge
- Outside bayside terrace for use by residents and their guests
- Access to bay walk along the water
- Enclosed skybridge connecting tower to parking garage
- Private screening room
- Hair and nail salon
- Kids’ club and indoor play area
- Pet spa
- On-site building manager’s office
- Outdoor bridge connecting the seventh floor building amenities to pool deck
- Olympic- length lap pool
- Lounge pool
- Outdoor whirlpool spa
- Poolside daybeds
- Kids splash- pad water play area
- Children’s play lawn
- Outdoor barbecue and bar cabana
- Two poolside resident lounges
- Men’s and Women’s private locker rooms
- Elevated Tennis Court
- Wraparound outdoor deck with multiple lounge-seating areas
- Bayside terrace with pool overlooking the bay
- Indoor bay terrace with double height ceiling
- Resident game room with billiard table, bar, large video screen and lounge seating
- Resident private dining and party room
- 1,700 square feet gym with 180 degree views of the bay
- Private yoga studio
- Men’s and women’s locker rooms
- Expansive Spa with men’s and women’s sauna and steam rooms, and private massage treatment rooms with showers
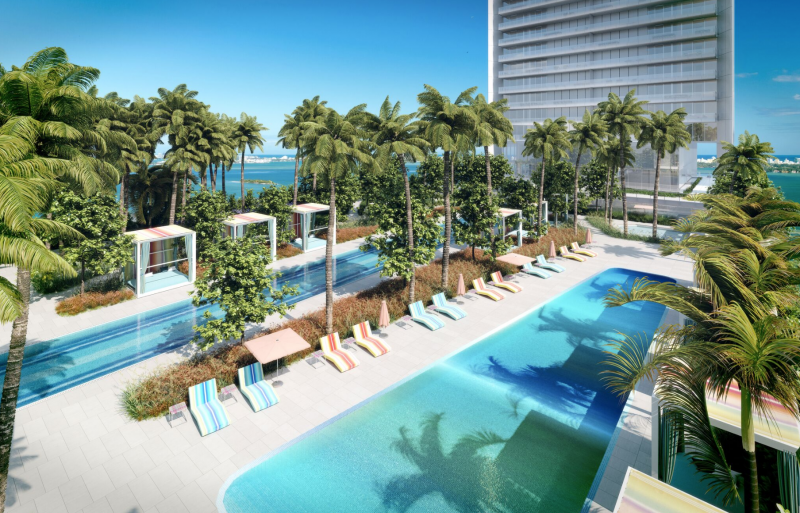
Missoni Baia’s Residence Features
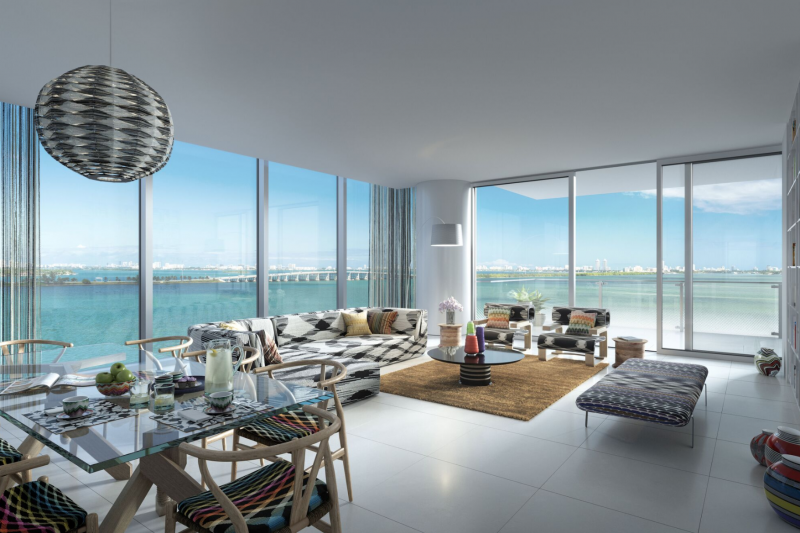
- Fully finished residences
- Floor to ceiling windows
- Custom Italian Cabinetry in the Kitchen
- Marble Counter tops in the Kitchen
- High End Gaggenau Appliances (Microwave, Wine Cooler, Dishwasher, Refrigerator)
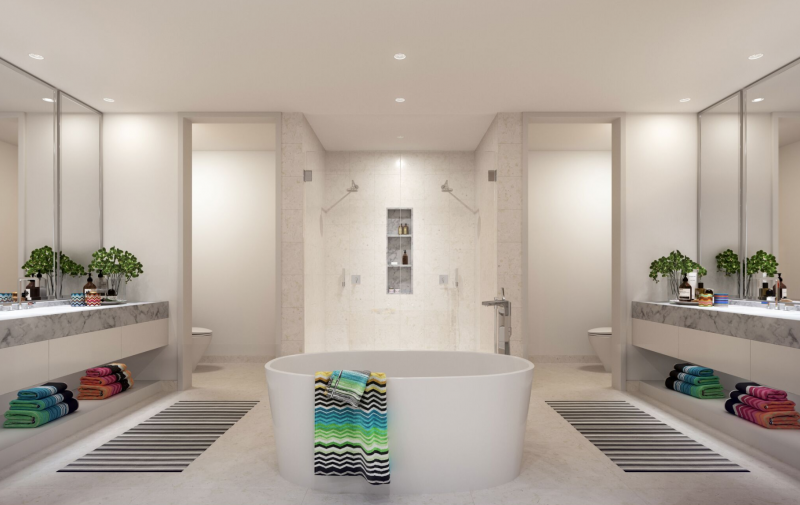
Missoni Baia’s Pricing and additional details
The project has an estimated completion date of last quarter of 2020. Prices range from $585,000 for a 1 bedroom residence to $3.4 million for a 4 bedroom residence. You need 20% to reserve your unit, with 10% in 6 months, 10% when construction reaches 25th Floor (approximately 2nd quarter of 2019) and 10% at top off (1st quarter of 2020).
For additional information, including brochures and floor plans, please contact us directly.
