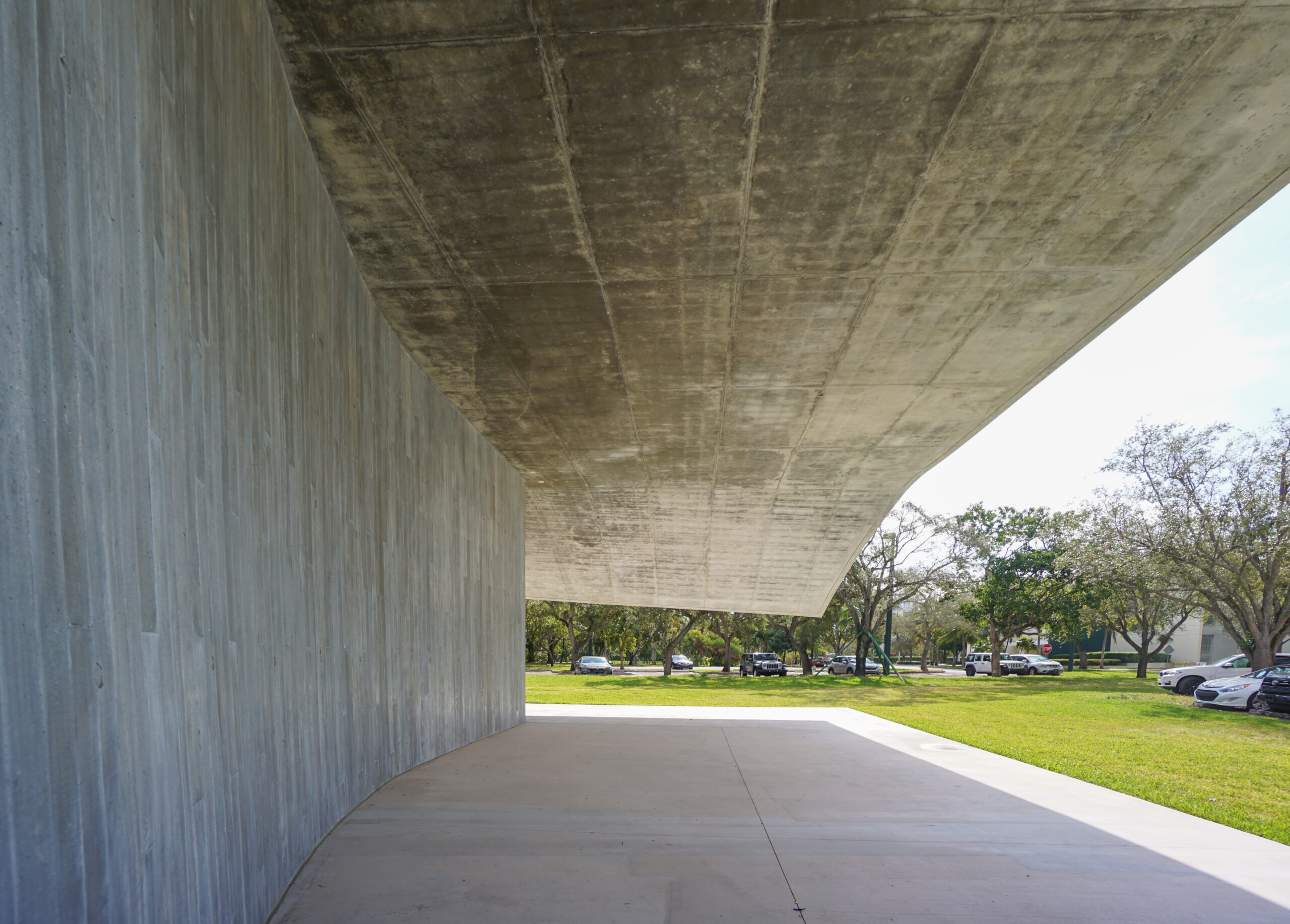
Miami Architecture – UM School of Architecture Design Studio Building
My alma Mater, The University of Miami School of Architecture, has a new design studio by Arquitectonica. But not just any design studio, a 25′ concrete cantilever, LEED certified studio!
I have to admit I’m a little jealous, since we had to deal with the cramped studios by Marion Manley when I attended UM. But make no mistake, I’m super excited about the evolution of the campus and what’s to come. #gocanes
The Thomas P. Murphy Building, designed in the Florida Modernist Architecture Style, was recently completed and it’s the perfect concrete home to encourage creativity and learning. If any of you know how much I love concrete, then you know why I say that.
There have been several great articles about the studio. Here is what a few of these publications had to say about the new building:
Showing off the structure’s core through a transparent layout was a deliberate design decision—one that was lauded by both the students and the university administration. Previously, students were confined to cramped studio space within the old, Marion Manly–designed buildings, which were originally built to house returning veterans from World War II. Arquitectonica envisioned a modern and industrial open plan for the Thomas P. Murphy Design Studio to directly fix the spatial constraints architecture students faced within the old facilities. While each of the school’s buildings features one-of-a-kind designs, none brought together studio space under a single roof.
the 20,000 square-foot LEED certified studio building serves as a laboratory and collaborative space for the next generation of architects. the exposed structure of glass and concrete serves as an expressive teaching mechanism by displaying the basic elements of modern architecture, construction and sustainability.
The building is, in essence, a single, oversized shed, featuring a vaulted roof suspended 18 feet over the floor by narrow steel columns and a few fixed walls. This roof structure provides a sense of openness and enables natural light to permeate the building. A single, curved concrete wall faces the main public transit entrance and the Jorge M. Perez Architecture Center, a building designed by architect Leon Krier, that is the heart of the architecture school. This southern wall peels away to be in dialogue with the Krier building’s arched portico and octagonal auditorium. Acting as a symbolic gesture of welcome, the curve invites students to walk up to the building while softening the building’s rectilinear plan.
“It complements the school’s constellation of buildings that constitute a campus-within-the-campus,” said Rodolphe el-Khoury, dean of architecture at the University of Miami.
** originally published Jan/2019
