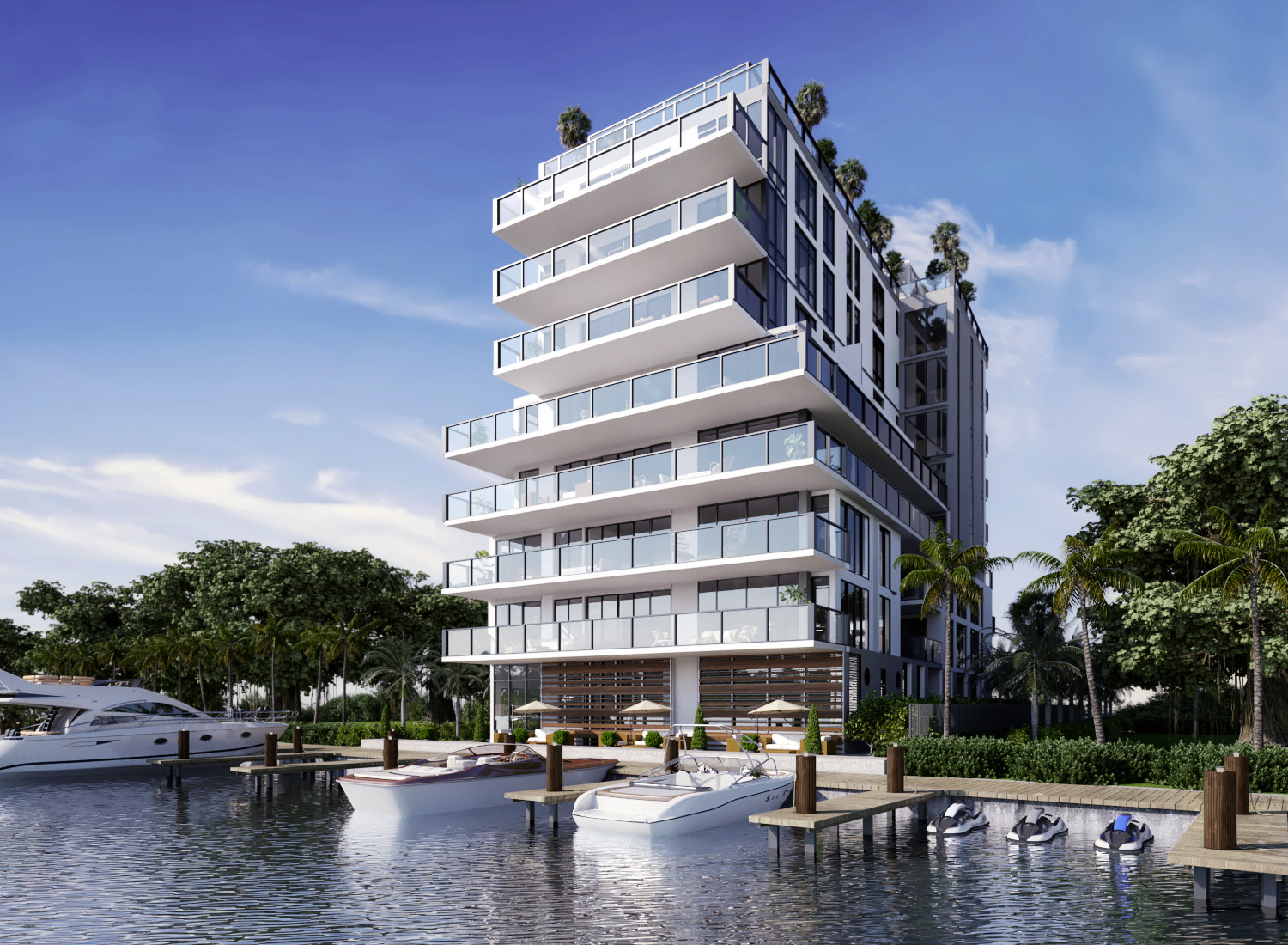
The Waters Bay Harbor
You guys know I’m a sucker for small buildings that have a human scale and feel like homes. There are not many neighborhoods in Miami that offer buildings like these and wanted to let you know of a project currently in pre-construction. The estimated deadline for completion is the first quarter of 2020 and both architect and developer have a good and unscathed reputation for finishing projects on time. (FYI – there’ another project called Opus by same developer and architects that is also fantastic)
The Waters Bay Harbor
This is a nine-unit building on the eastern side of Bay Harbor Islands, facing Bal Harbor private homes across the wide canal. The building has the perfect scale with rooftop amenities including pool and except for the first 2 floors (4 residences), the next 5 floors have one unit per floor!! Talk about privacy and perfection, this is “boutique living” redefined! Prices start in the $900k’s for a west facing Villa up to $4.795 Million for the PH. (Maintenance is .85 cents per sq.ft.)

The units come fully finished and range in size from 1,560 to 4,300 square feet. The developer is The Congress Group, LLC and architect is Bermello, Ajamil & Partners. Project is unpretentious, modern, comfortable and building has 4 boat slips that fit up to 42′ vessels for $200,000 each.
The Waters Location

The Waters Condo is located at 9781 East Bay Harbor Drive, Bay Harbor Islands, FL 33154.
You will be within walking distance to Bal Harbour Shops, the ocean and Bay Harbor Island’s array of restaurants and shops. Please don’t forget Bay Harbor’s A rated school which draws people from all over because of its academic reputation. (Ruth K. Broad Bay Harbor K-8 Center.)

The Waters Floor Plans
There are a total of 9 residences. The ground floor has lobby and parking, the next 2 stories have 2 residences each (west and east facing respectively), there are 5 residences that occupy the whole floor and roof-top amenities that include pool, lounge area and outside kitchen. The PH also has a private rooftop section accessed via spiral staircase inside the residence.

Villa 2 West
- 2 bedroom / 2.5 bath
- Living Space: 1,562 SF
- Balcony: 298.5 SF

Villa 2 East
- 3 bedroom / 3.5 bath
- Living Space: 2,642 SF
- Balcony: 553.6 SF

Villa 3 West
- 2 bedroom / 2.5 bath
- Living Space: 1,790 SF
- Balcony: 308.5 SF

Villa 3 East
- 3 bedroom / 3.5 bath
- Living Space: 2,680 SF
- Balcony: 621 SF

Estate 4
- 4 bedroom / 4.5 bath
- Living Space: 4,347 SF
- Balcony: 1475 SF

Estate 5
- 4 bedroom / 4.5 bath
- Living Space: 4,347 SF
- Balcony: 1475 SF

Estate 6
- 4 bedroom / 4.5 bath
- Living Space: 4,347 SF
- Balcony: 1475 SF

Estate 7
- 4 bedroom / 4.5 bath
- Living Space: 3,840 SF
- Balcony: 395 SF

Penthouse Estate
- 4 bedroom / 5 bath
- Living Space: 3,836 SF
- Balcony: 862 SF

Rooftop
- Private Penthouse Rooftop
- Rooftop Pool
- Summer Kitchen

The Waters Features
Contemporary Design concept that features hingeless doors, marble baths and fully-appointed European gourmet kitchens. Each residence has a private a balcony with waterfront vistas. The Rooftop terrace has outdoor kitchen and grill, pool, fully-appointed lounge. The Waters also provides individual storage units and private boat docks.
Residence features include finished interiors, 9′ ceilings, floor-to-ceiling windows and sliding doors, fully-appointed gourmet kitchens with European cabinetry and granite counters, Miele and Subzero appliances, bathrooms with European cabinetry and marble floors, expansive terraces, recessed lights in kitchen and baths, FOB building and garage entry system, full-sized washer and dryer.
